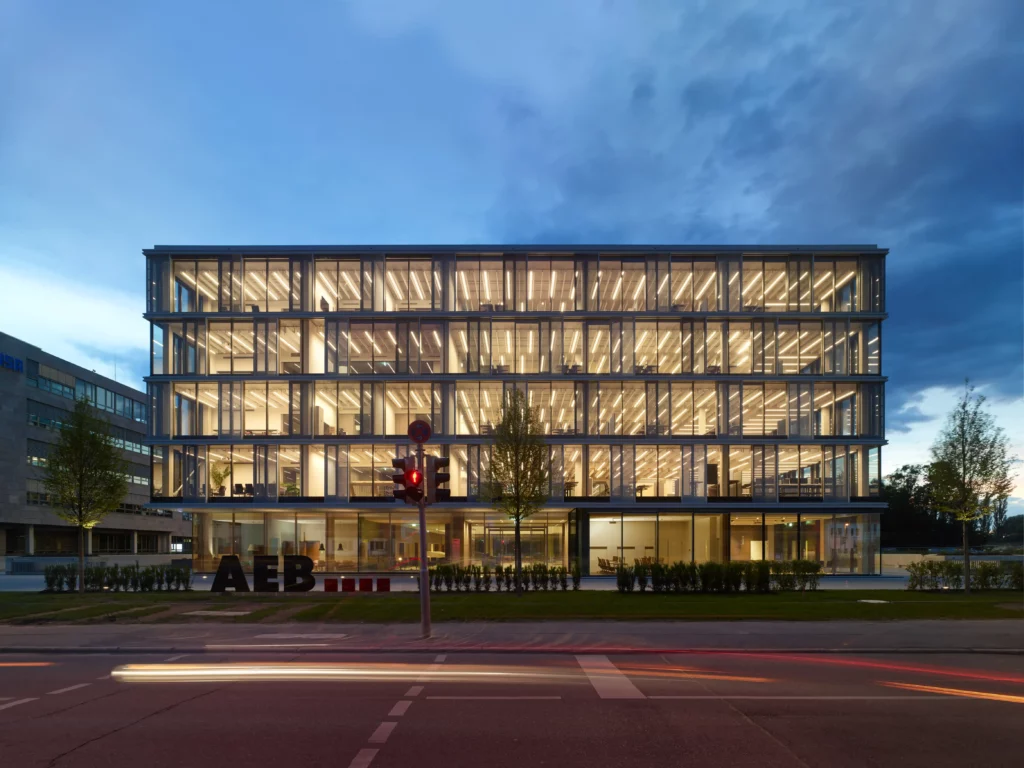
- back
AEB Headquarters, Stuttgart
ARCHITECTURE
Riehle+Assoziierte Architekten, Stuttgart, Germany
PHOTOGRAPHY
Alec Bastian, Germany
Roland Halbe, Stuttgart, Germany
INTERIOR DESIGN
Ippolito Fleitz Group GmbH, Stuttgart, Germany
CUSTOMER
AEB GmbH, Strutgart, Germany
LOCATION
Stuttgart, Germany
STATUS
Realized 2017
- 2018 / German Lighting Design Award - Office/Administration
- 2023 / German Lighting Design Award Nominee
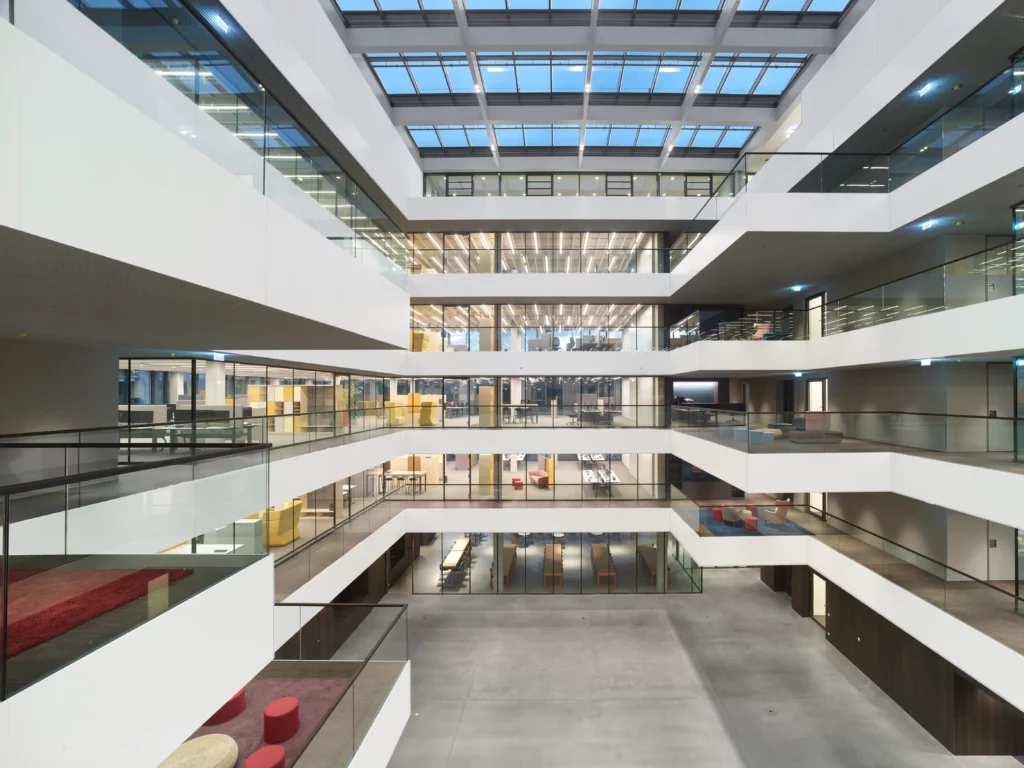
Light instead of luminaires. All light sources for the basic illumination of the openly designed atrium and the surrounding corridor zones are fully integrated into the architecture. “Light fixtures” do not appear at any point.
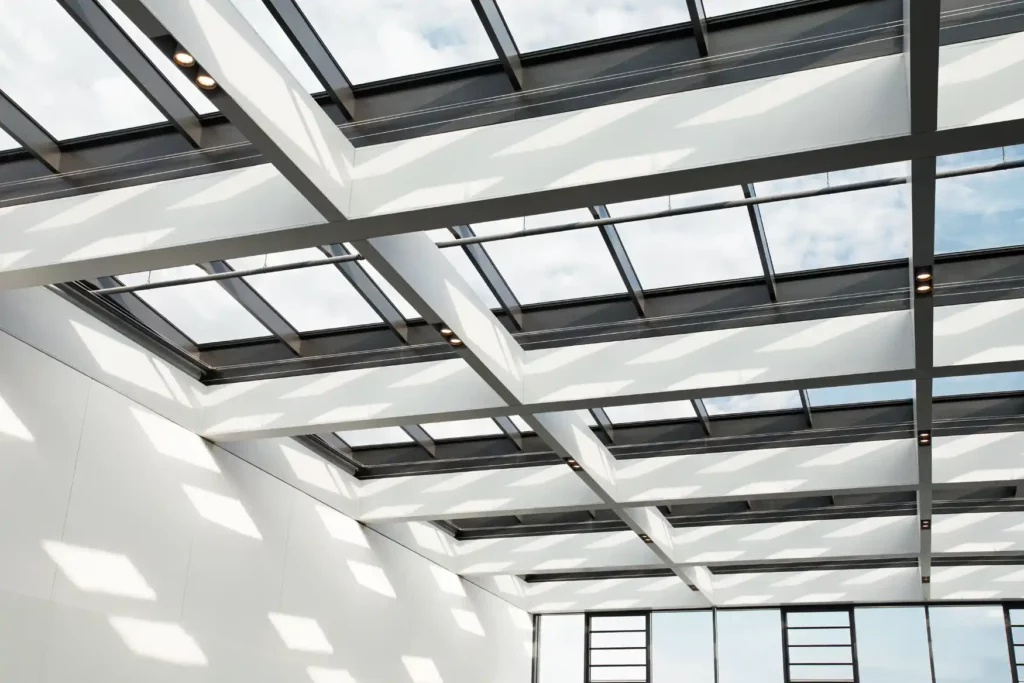
Recesses were created in the steel girder structure of the glass roof in the atrium to accommodate powerful directional spotlights. All the luminaires used here are flush-mounted in these black slots and provide a punchy and readable light dramaturgy.
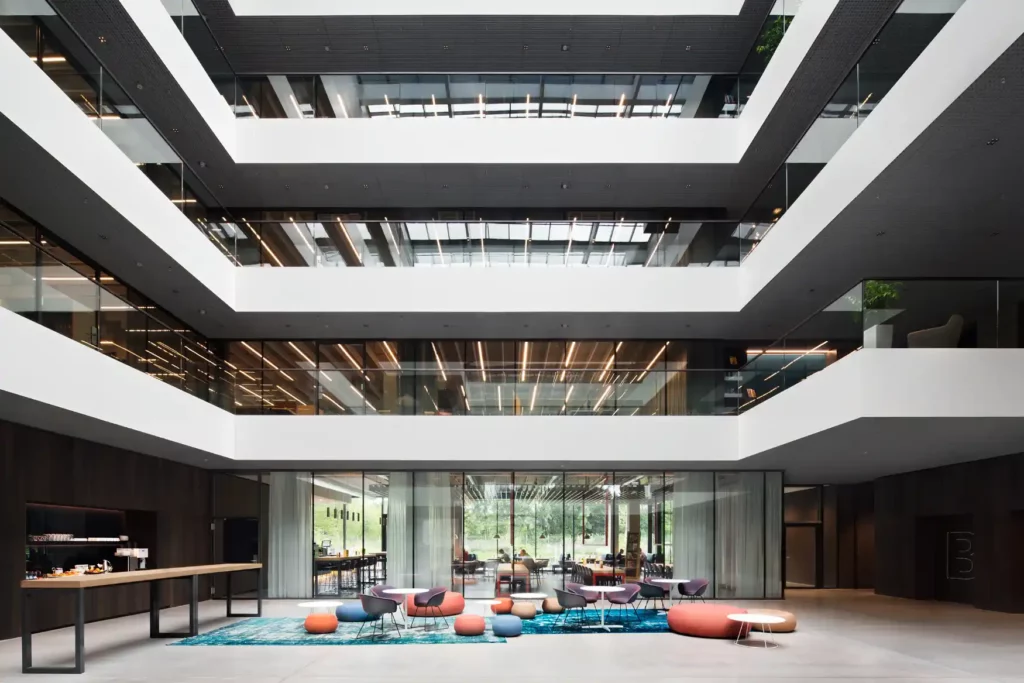
The very homogeneous and calm ceiling soffits of all corridor zones around the atrium are formed by a seamlessly integrated metal grid ceiling. Flush-mounted LED lights provide dynamic readable ambient lighting for these areas.

Neither the luminaires nor their installation location can be seen when the lighting in the corridor and communication zones is switched on. The light is warm and punchy and creates a pleasant high-quality atmosphere.
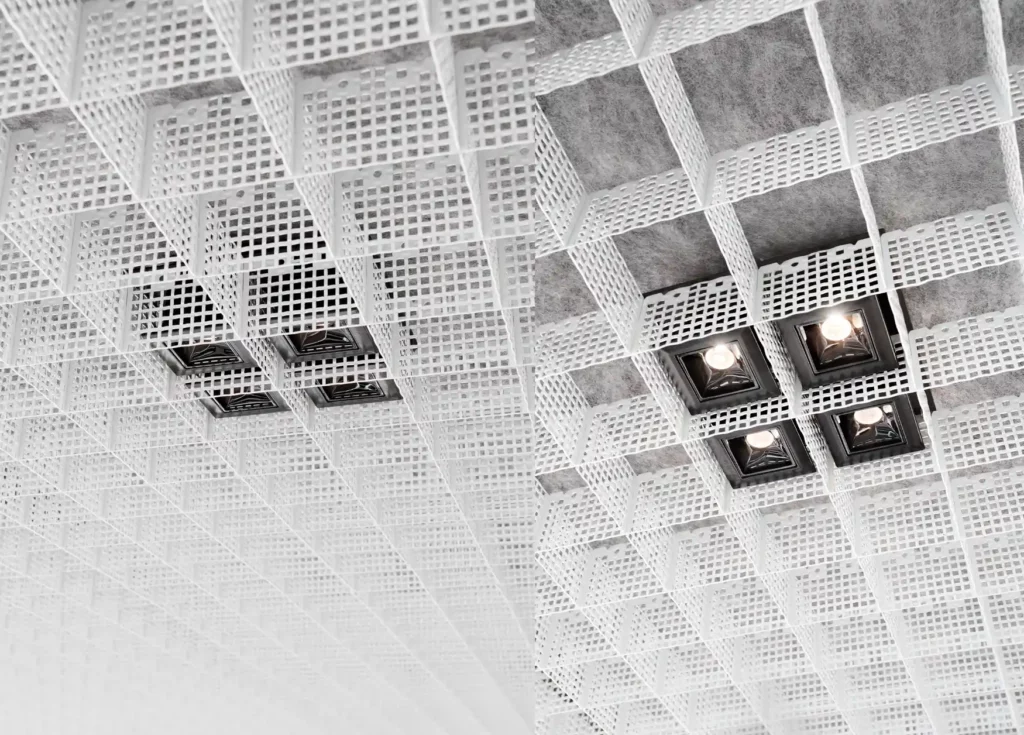
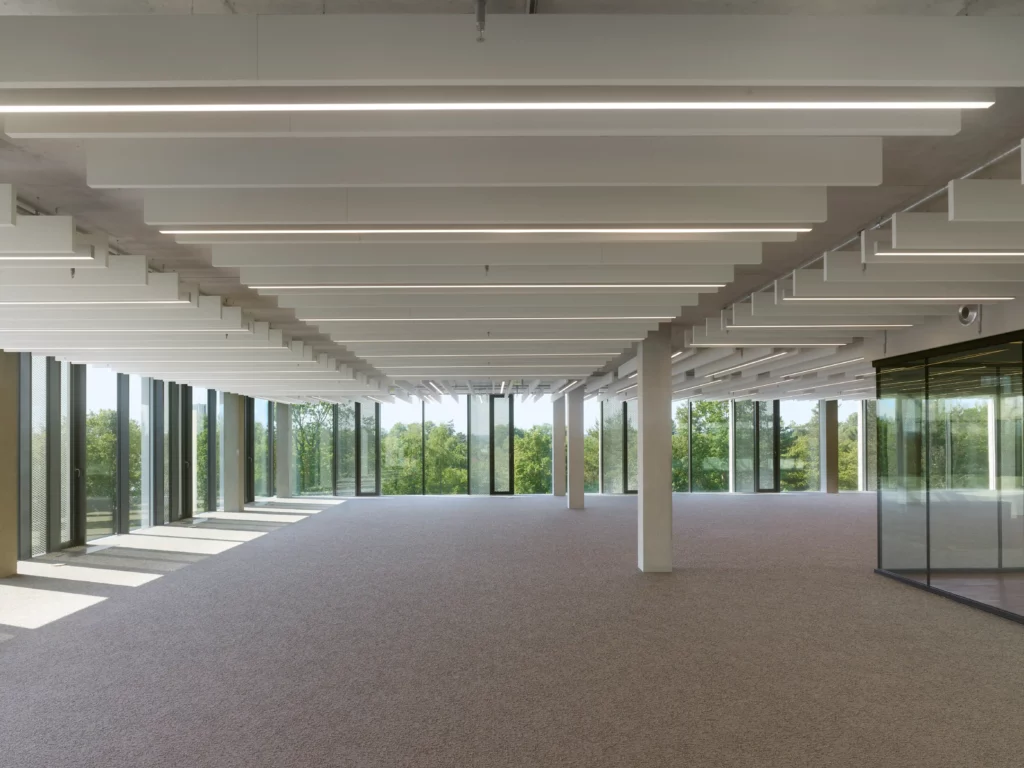
All Openspace office spaces are supplied with uniform lighting via linear LED profiles integrated flush between acoustic panels. Rhythm changes in the luminaire arrangement create a certain liveliness. For cost reasons, the option of a color-changing light color was dispensed with. All light profiles are designed in the light color 3,500K.
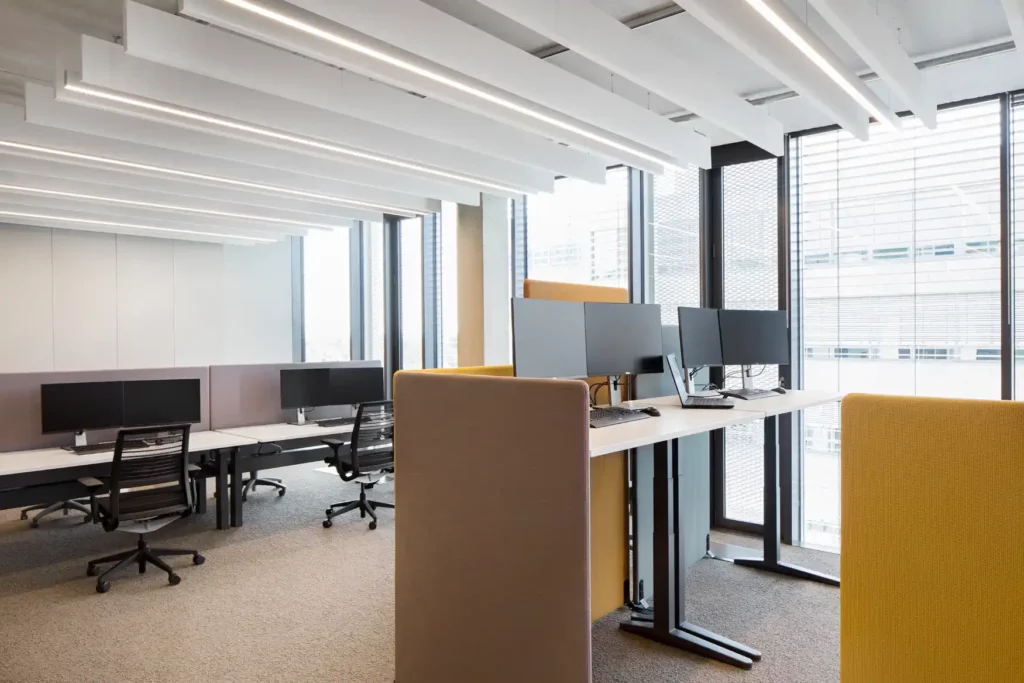
The grid spacing of the light profiles with 1.35m refers to the facade grid and was chosen in such a way that the customer’s wish for a multifunctional playable open-plan office space could be taken into account.
All lighting profiles in the Openspace office areas are fed via 3-phase busbars. For example, at retreats within the large open-space areas, a small group of pendant luminaires with track adapters can be used instead of a lighting profile to create atmosphere.
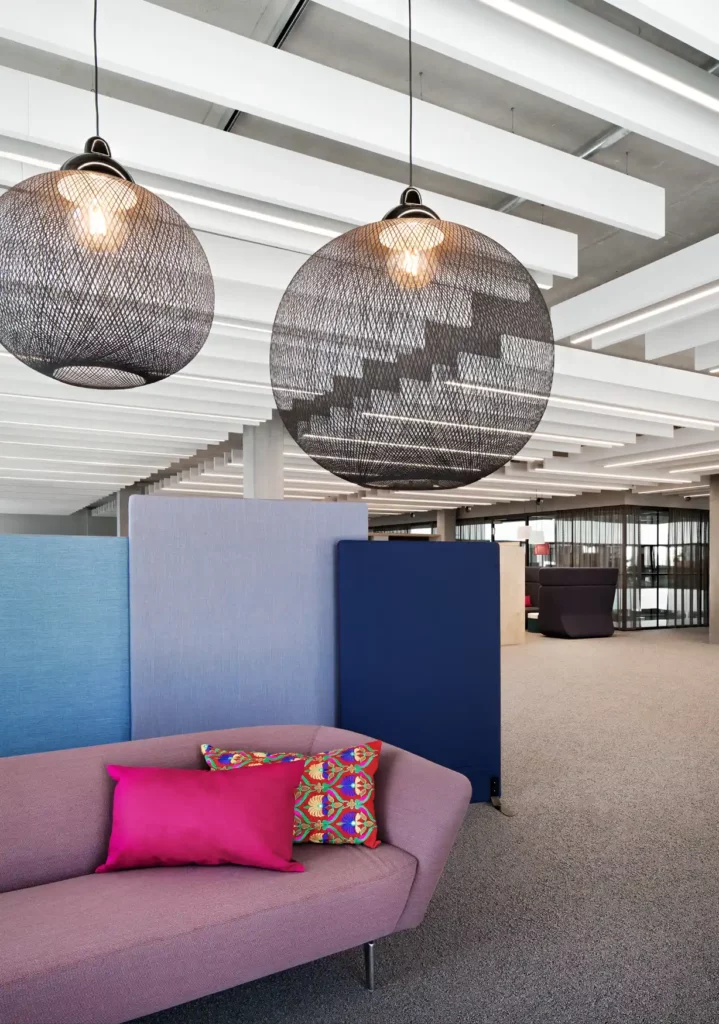
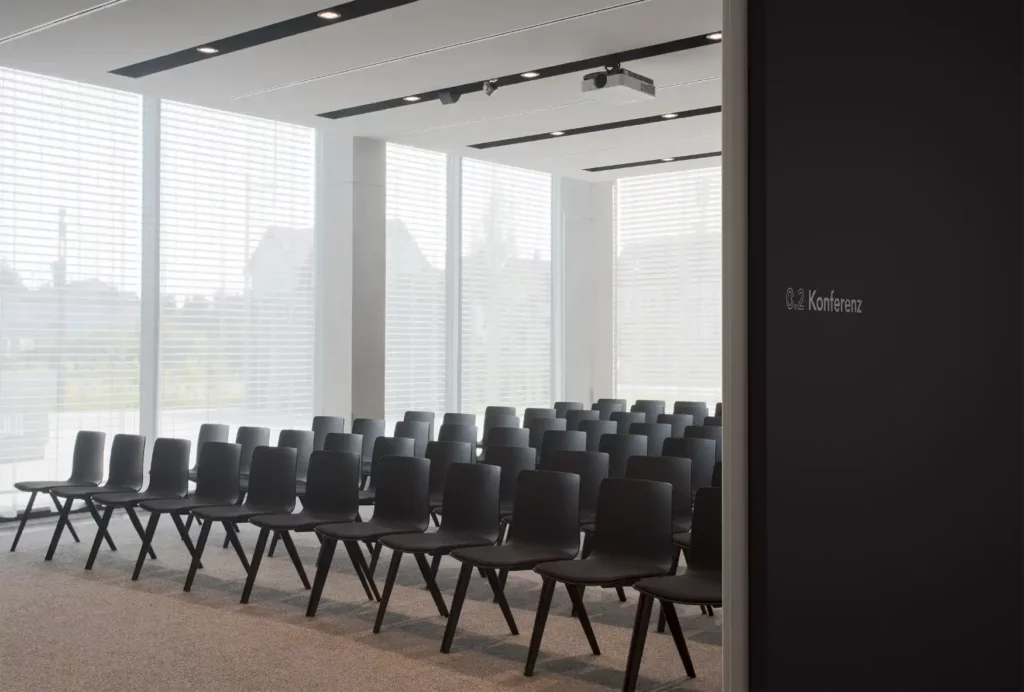
In almost all rooms, and so also in the conference rooms, the light is integrated into “architectural openings”. Black slots within the GK ceilings allow for complete integration of the luminaires and contribute to a calm ceiling appearance. Track spotlights are used, which can be aligned as required within the large-volume slots.